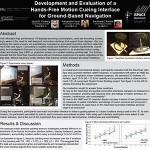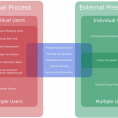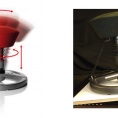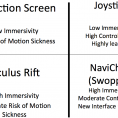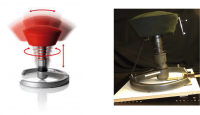
How can we use immersive Virtual Reality and embodied locomotion interfaces to to design more cost– and space-efficient solutions for effective presentation and communication of architectural designs and ideas?
Our overall goal is to iteratively design and evaluate a novel embodied VR system that enables users to quickly, intuitively, and precisely position their virtual viewpoint in 3D space and navigate through the space while freeing up both hands for interaction with the environment and more natural communication using gestures (e.g., with stakeholders and colleagues during a design review session).
In collaboration with the Vancouver offices of Perkins + Will, we conduct a project aimed at designing and evaluating a novel locomotion system that addresses these problems and enables users to more effectively and naturally navigate through and experience an architectural project prior to its construction. Our project involved qualitative research interviews and focus groups to outline system requirements and gain feedback from Perkins + Will on the system design, to inform the iterative design and improvement of the system. Finally, we will assessed the system using mixed methods based upon the requirements and stakeholder feedback. The resulting movement system will allow Perkins + Will and other architecture companies to begin using IVR for design review, permitting them improved communication of their design ideas to themselves and their clients. Ideas previously difficult to describe using non-immersive 2D visuals may be better understood and accepted, and hidden problems that arise during the construction phase may be more apparent and avoidable. Consequently, the resulting reduction in construction costs associated with on-site modifications and increased architectural quality can result in better architectural design outcomes for future occupants. Simultaneously, our research will improve our understanding of the fundamental processes involved in human perception of self-motion, resulting in improved 3D user movement interfaces for use in IVR.
Below is a first project video (thanks to a great student team from IAT344: Linda Nguyen, Danny Blackstock, Jason Chen, and Justin Poon!)

Jake Freiberg who was a key player on this project — below is a link to his Master’s thesis defense talk on “Design Representations in Architectural Practice” and his latest poster
Sorry, there’s no items to display.
